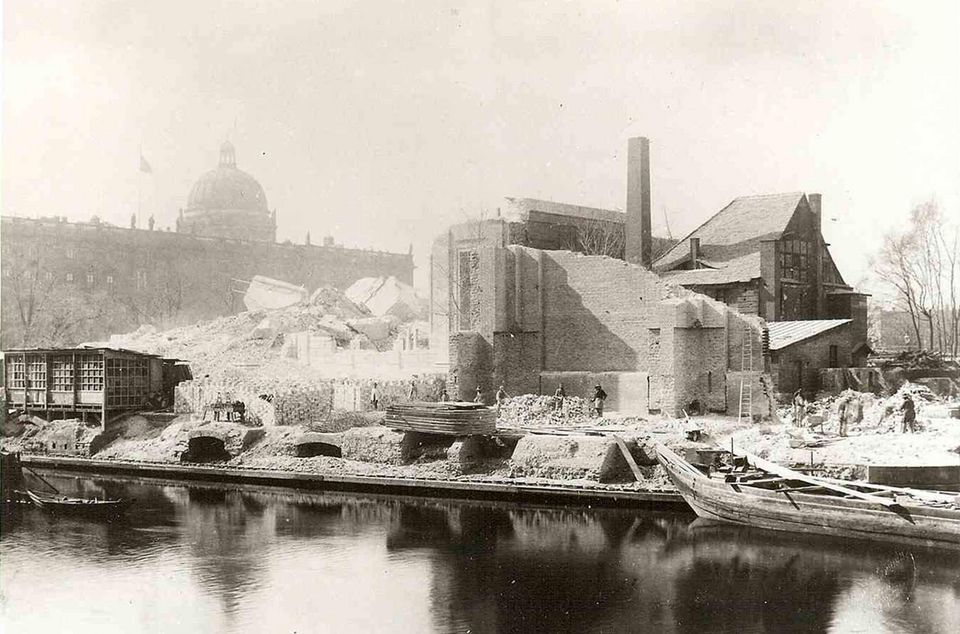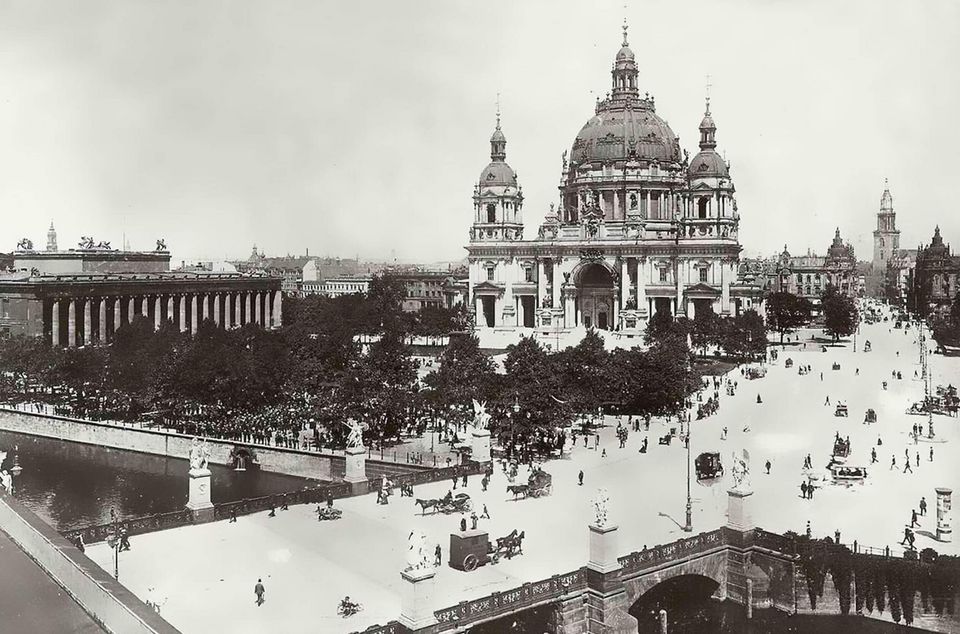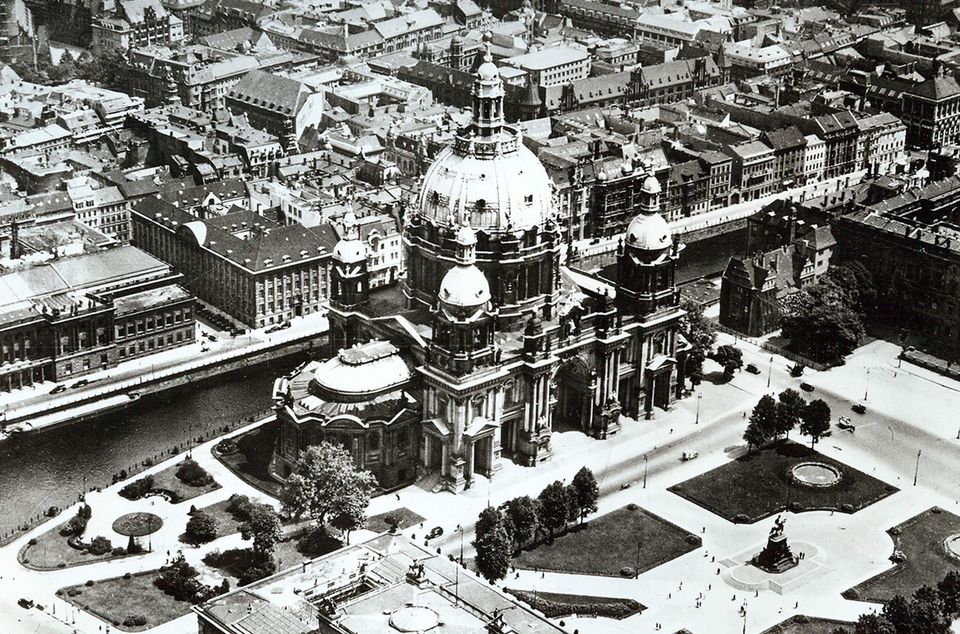Construction history up to 1905
The history of the Cathedral on Berlin's Spree Island began in 1465 when St. Erasmus Chapel – situated in the newly built royal palace of Cölln on the Spree – was elevated to the stature of collegiate church. Although this was never a bishopric, given its special ecclesiastical status here the title of “Cathedral” was awarded, as was the case with other collegiate churches. The eight-part collegiate chapter was provided with revenue from Berlin's surrounding villages, which were also home at the same time to the courts and tribunals. These villages included Kaulsdorf, Ladeburg, Lichtenrade, Schoenefeld, Zeestow and Zepernick.
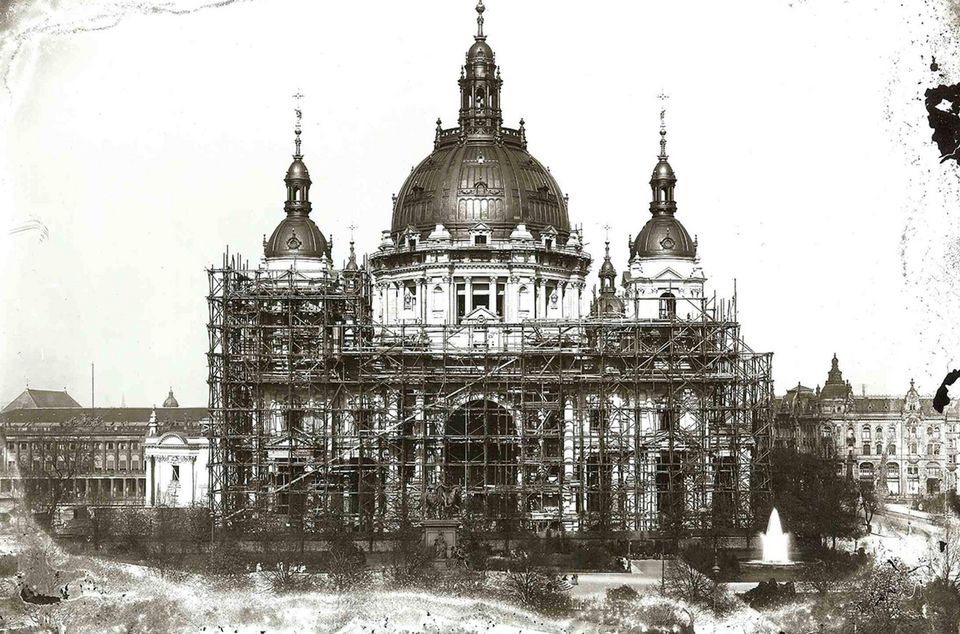
In 1536, Elector Joachim II moved the cathedral chapter to the former Dominican church situated to the south of the castle. A tomb was later built as a dynastic burial place in this late Gothic hall church, in the area where the choir is situated. This meant that the monastery, whose chapter was also increased to 12 people, experienced significant importance and renewal. In 1539, the Elector welcomed the Reformation to Brandenburg, and the Cathedral became a Lutheran church. In view of the fact that the monastery adhered to a significant proportion of traditional church customs, following the death of Joachim II there was a continual loss of importance to the point that Elector Joachim Friedrich decreed its revocation and conversion into a parish church in the year 1608, recognised as the ‘Supreme Parish Church for all in our town of Cölln on the river Spree’. With the conversion of Elector John Sigismund to Calvinism, a Reformist community was established here.
Presumably, at this time a double-towered annex was added to the west of the former monastery church. Even during the reign of Prussian King Friedrich I, this church was considered is need of repair. Friedrich II. then had it demolished, and commissioned the construction of a new Baroque building situated ‘am Lustgarten’ that followed the plans of the Dutch architect Johann Boumann the Elder, and which was inaugurated on 6 September 1750. The coffins from the ruling family’s tomb were transferred to the new building.
On the occasion of the 300th anniversary of Luther's posting of his theses, the Lutheran Church and the Reformed Church merged to form the united Church. On this occasion, Karl Friedrich Schinkel was commissioned with the extensive reconstruction of Boumann’s Cathedral. He reworked the Baroque construction with a classicist form, both inside and out. The Baroque ornaments were removed, the portal was widened to accommodate a larger pillar positioning and overlaid with a triangular pediment; the tower was also supplemented with two smaller flanking towers facing the Lustgarten.
In the decades that followed, there was always impetus for the construction of a new building. We know that Schinkel produced several draft designs for a new Cathedral building. King Friedrich Wilhelm IV. had already developed his own draft designs as Crown Prince. Building on this, Friedrich August Stüler developed the project for an enormous three- (and later five-naved) basilica modelled on Italian designs and with a ‘campo santo’ or ‘cemetery’ to house the ruling family’s crypt. Construction had already begun in the east and north, but the revolution of 1848 brought these works to a complete standstill. The new plans by Stüler, which now envisaged a monumental central structure, remained unrealised. A competition held in 1867 failed to achieve a result.
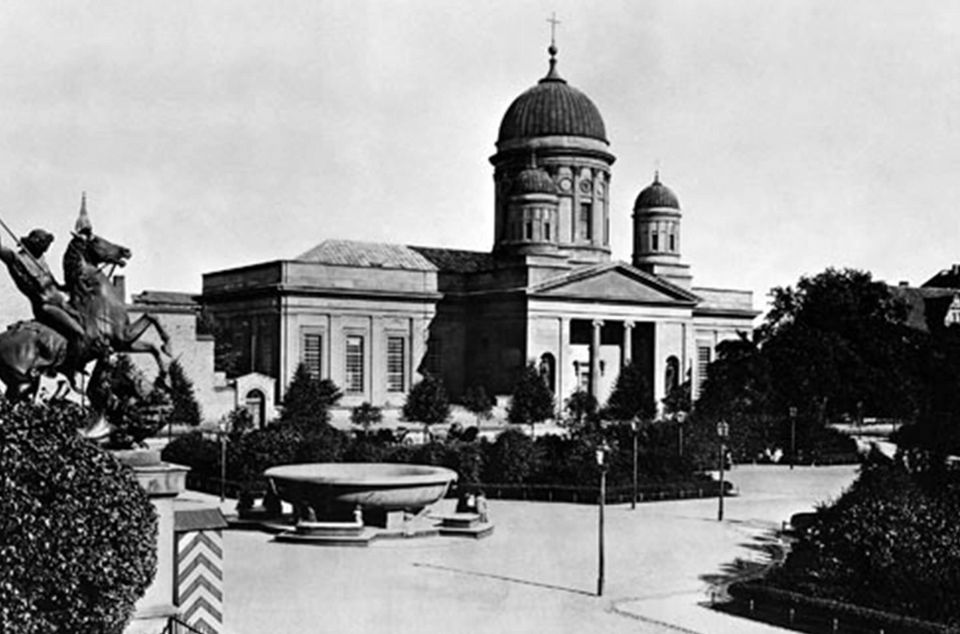
As a result of increasing industrialisation, Berlin transformed into a metropolis and became the capital city of the newly founded German Empire from 1871 onwards, which gradually led the ‘old cathedral’ to be deemed no longer prestigious. The Catholic architect Julius Carl Raschdorff, who was originally from Silesia, was commissioned to draft designs for the new Cathedral. Previously, Raschdorff had worked as city master builder in Cologne, before accepting a position at the Technical University of Charlottenburg (‘Technische Hochschule Charlottenburg’) in 1878. Up until the point of its realisation, however, his plans had to be amended several times, not least after the Prussian Congress of Deputies had only approved 10 of the anticipated 20 million Reichmarks he had hoped for. 1893 marked the year in which the existing building was torn down, in order to make way for the historical new build, which was inaugurated on 27 February 1905.
The interior design was largely influenced by Anton von Werner, who had designed the alter windows and the dome mosaics and enjoyed the patronage of Wilhelm II. The completion of a select few visual embellishments took place later on, such as the bronze doors to the west (1907), the chancel of the Sermon Church (Predigtkirche) (1908), the large mosaic image of the west portal (1920) and the decorative artwork above the Imperial Gallery (1937).
